Building capacity through EDUCATION
“Imagine This” exists to break down transportation concepts in plain language. We talk about how streets actually work, why designs look the way they do, and what’s possible when we plan differently.
The images presented in this series are artistic renderings of hypothetical scenarios created for the purpose of stimulating creative thinking and discussion.
The intention behind this series is to inspire imagination and foster dialogue about the potential transformations of various places under different circumstances. These renderings do not depict real projects, but encourage viewers to engage in thoughtful exploration of urban planning concepts and possibilities.
The #ImagineThis Series was first presented to the Policy Board on December 16, 2024.
Use the swiper tool on the images below to see the before and after renderings of different locations on Oahu!
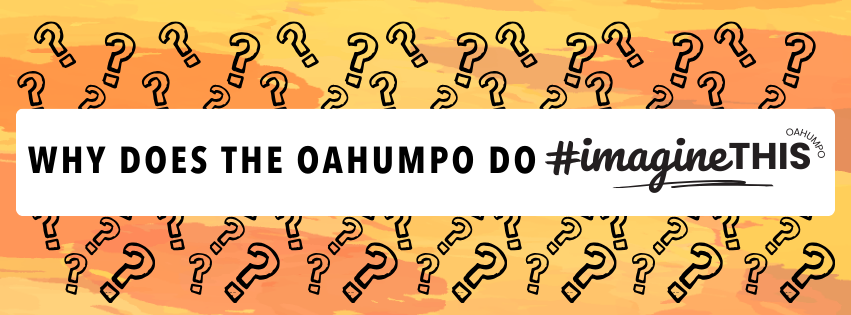
Building capacity through EDUCATION
“Imagine This” exists to break down transportation concepts in plain language. We talk about how streets actually work, why designs look the way they do, and what’s possible when we plan differently.
Soliciting buy in through SOCIALIZATION
We introduce transportation ideas before they show up in a plan. What they’re called. How they function. Where they’re used. So when you hear the term again, it’s familiar—not foreign.
Empowering ADVOCACY
Traffic crashes are not random. We talk about infrastructure treatments that reduce conflict points and save lives. This is about prevention, not reaction—and designing streets that put people first. When you know what tools can work, you can advocate for them.
Nurturing EMPATHY
Data tells one part of the story. People tell the rest. “Imagine This” creates space for speakers to share experiences and for the community to reflect, respond, and be heard.
What if our cities were designed for people, not just cars? What if public transit was seamless, streets were vibrant, and architecture shaped communities for the better? #ImagineThis Speaker series is a thought-provoking speaker series that brings together leading transportation planners, architects, and visionaries to explore what our cities could be if designed with intention, equity, and sustainability in mind. Through engaging presentations and discussions, these experts will challenge the status quo, spark new ideas, and inspire attendees to rethink the way we move and live. Whether you're a professional in the field or simply passionate about the future of urban spaces, Imagine This is your invitation to envision and help create better cities for all.
January 7, 2026
Dr. Appleyard will draw on his landmark work to explore how streets can become places where children walk or bike safely, neighbors connect, and climate-friendly transportation thrives.
Attendees will learn how smart design, land-use policy, and community engagement intersect to transform our streets from traffic conduits into vibrant public spaces.
September 25, 2025
This event featured Anna Zivarts, disabled activist and author of When Driving Is Not an Option: Steering Away from Car Dependency, who shared her lived experiences navigating a world built for drivers. The discussion explored the barriers and opportunities in creating communities where everyone can thrive, regardless of their ability or choice to drive. The event set the tone for action toward building more inclusive and accessible transportation systems for all.
February 27, 2025
Danish architect and urban planner Jan Gehl kicked off the #ImagineThis Speaker Series with an inspiring talk on creating cities that put people first. He explored the challenges of reducing car dependency in the U.S., strategies for more supportive policy and planning, and opportunities for Hawaiʻi to foster walkable and mixed-use communities through thoughtful design. The event concluded with an engaging Q&A.
Click to view the recording from this presentation.
This rendering illustrates a vision for transforming Halekauwila Street in Downtown Honolulu into a shared street, a people-first space where pedestrians, cyclists, and vehicles coexist safely. Curbs are removed, and streetscape features such as bollards, planters, and benches define areas of movement and gathering without limiting pedestrian flow. Vehicle access is limited to essential trips, such as deliveries during designated hours. Textured and contrasting paving materials signal drivers to slow down and yield to pedestrians. With relatively low existing traffic volumes and vacant areas beneath the Skyline rail guideway, Halekauwila Street offers an ideal opportunity to activate underused space, strengthen local economic connections, and foster a vibrant, transit-supportive environment.
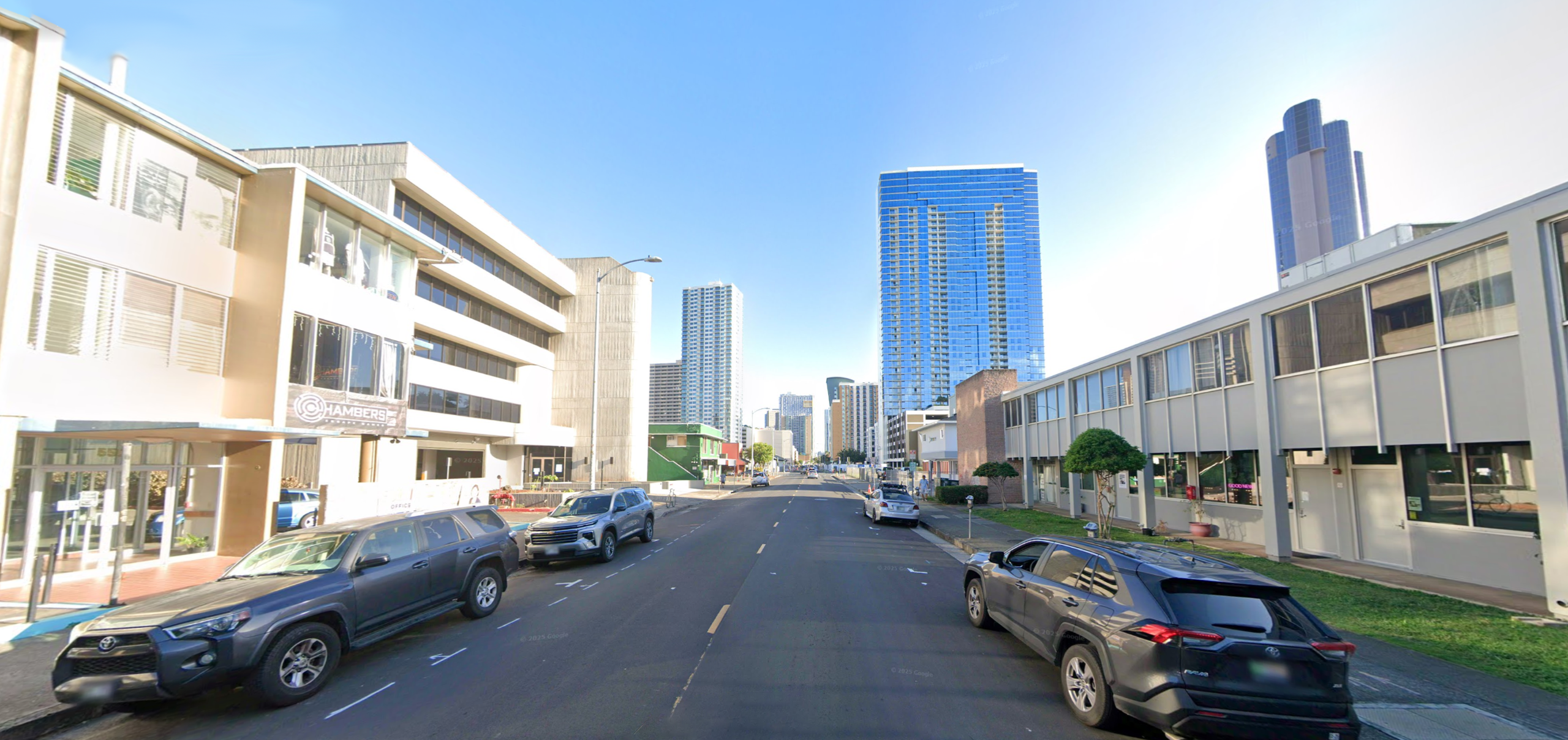
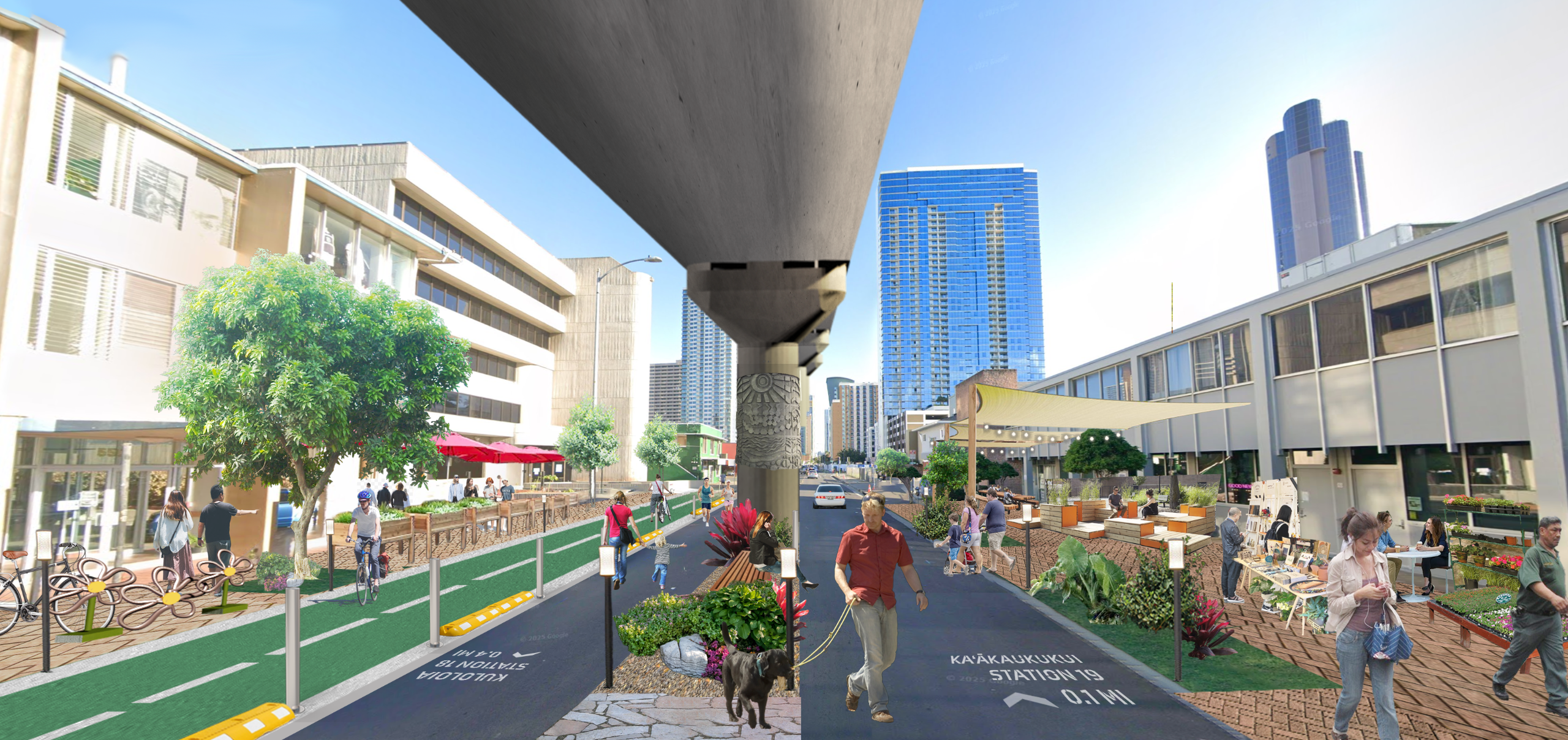
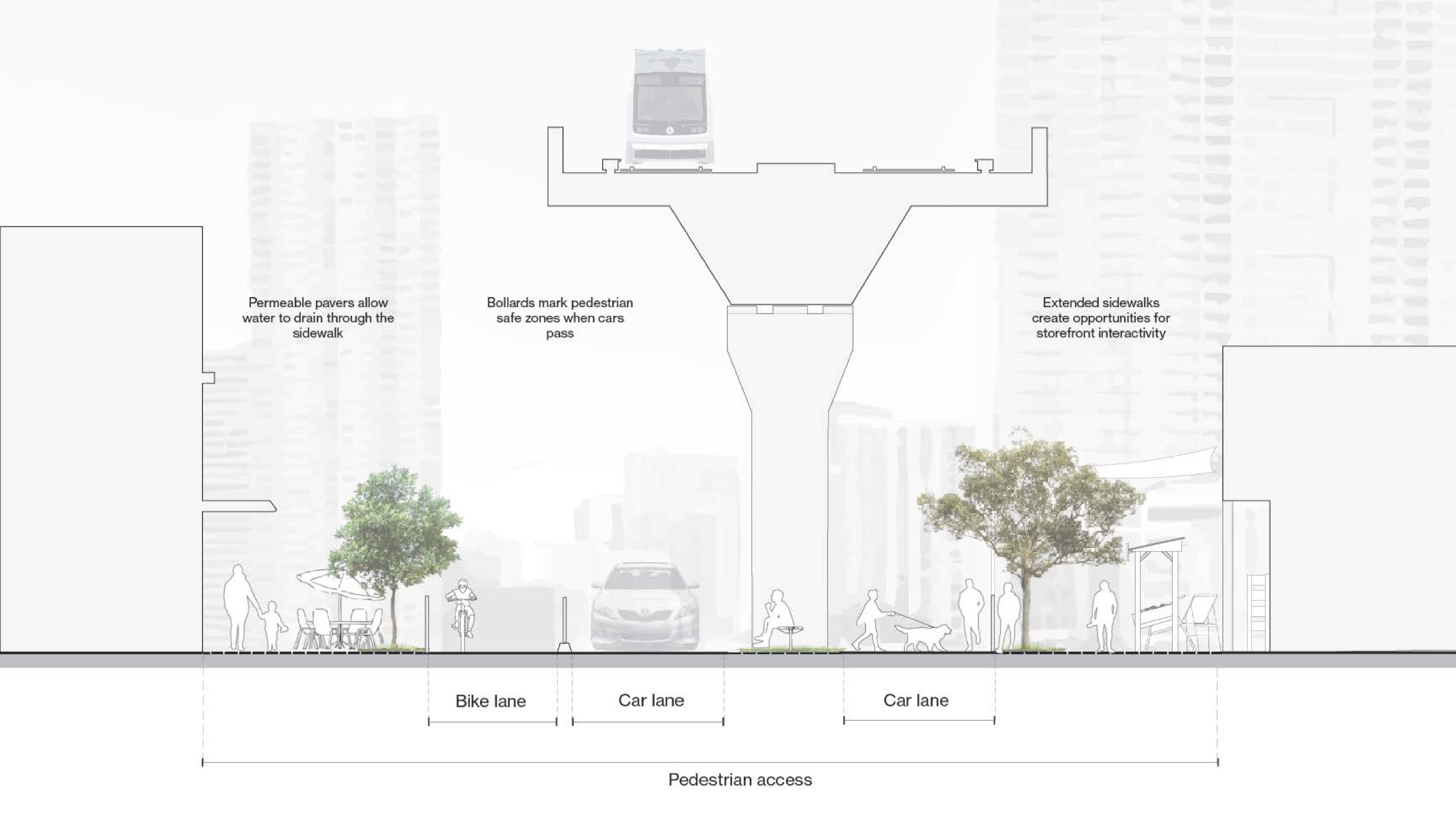
This rendering reimagines the Metcalf Street and University Avenue intersection with a welcoming gateway, pedestrian scramble, and safety enhancements such as median extensions and curb bulb-outs, all designed to improve walkability, visibility, and neighborhood character. Given the University of Hawaiʻi’s bike and moped-friendly environment, the design also introduces a designated two-way bike lane connecting Metcalf Street to the campus, along with ample bicycle parking to further encourage active transportation.
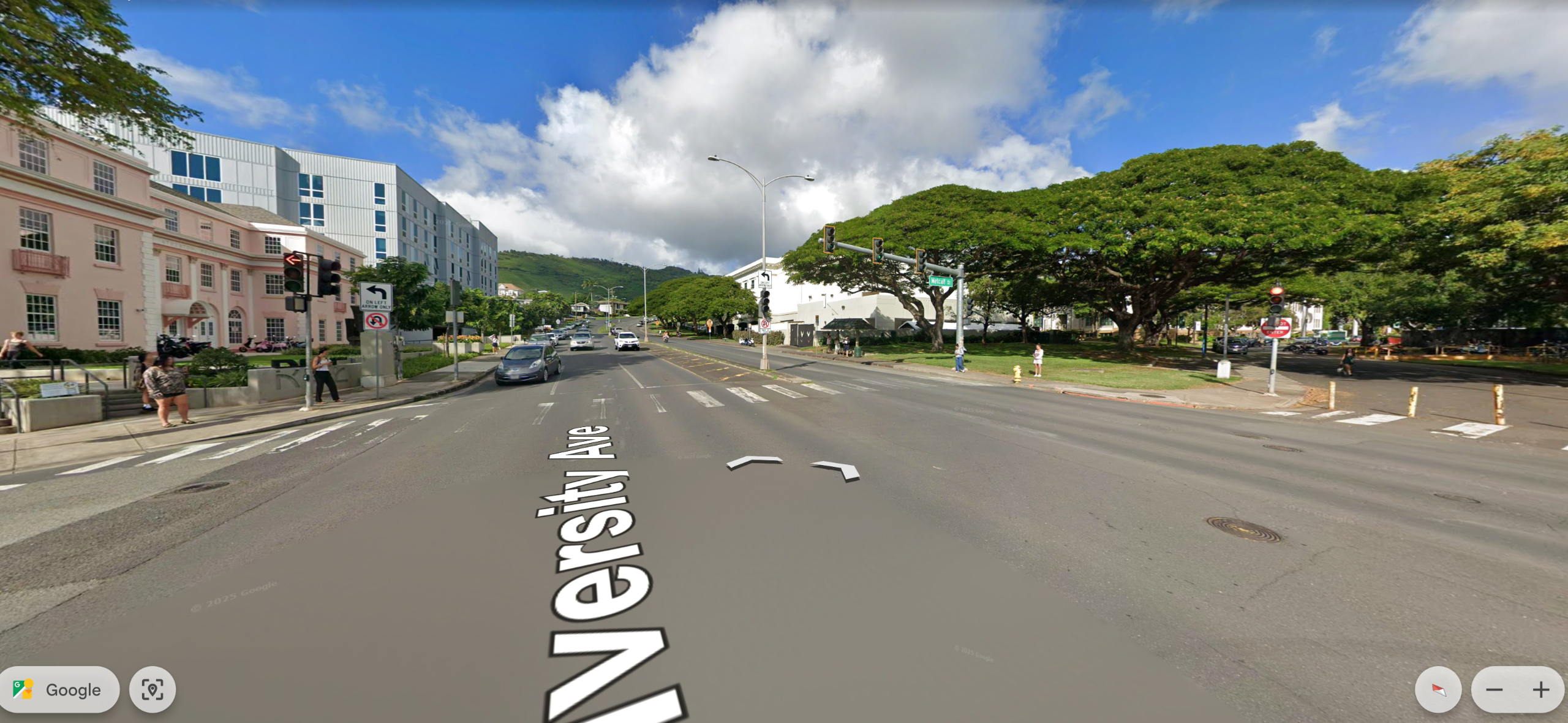
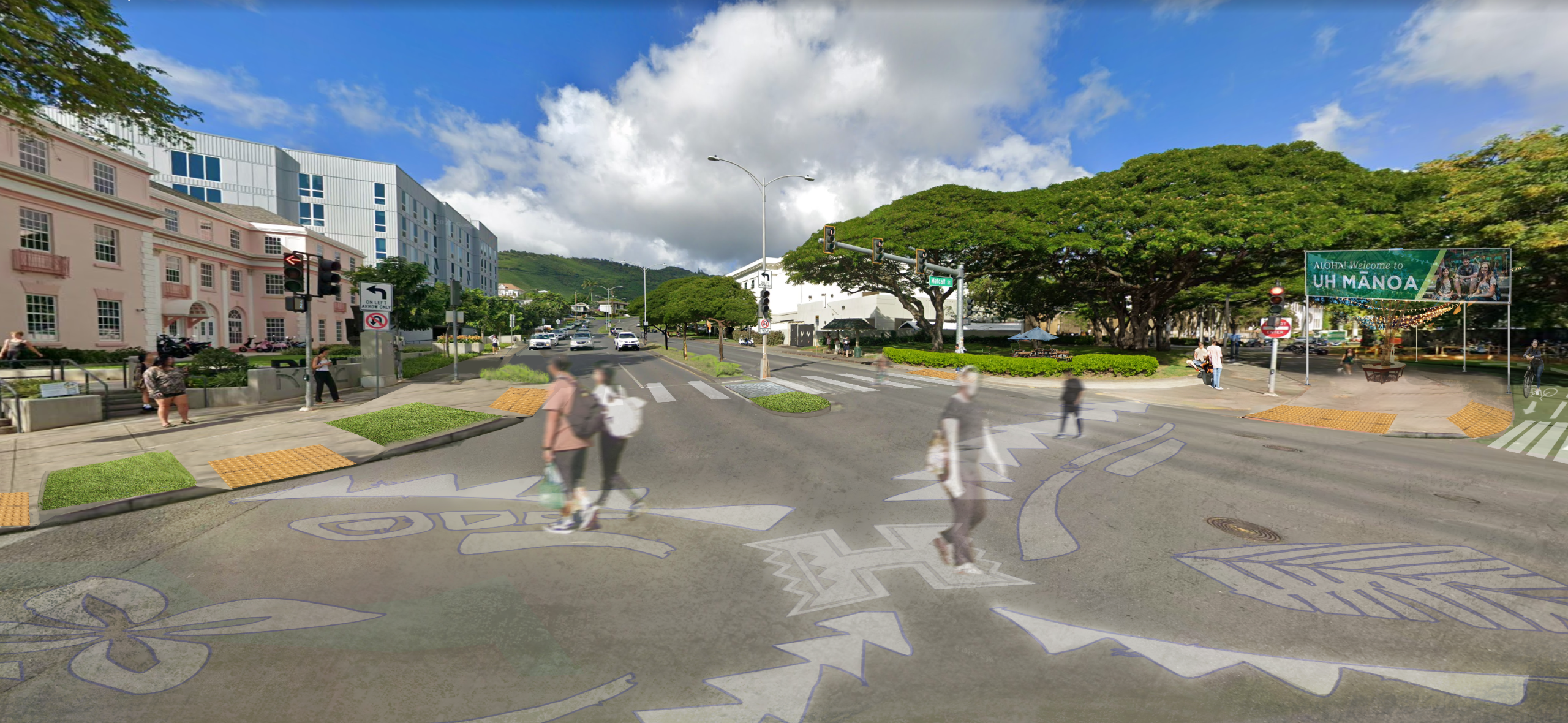
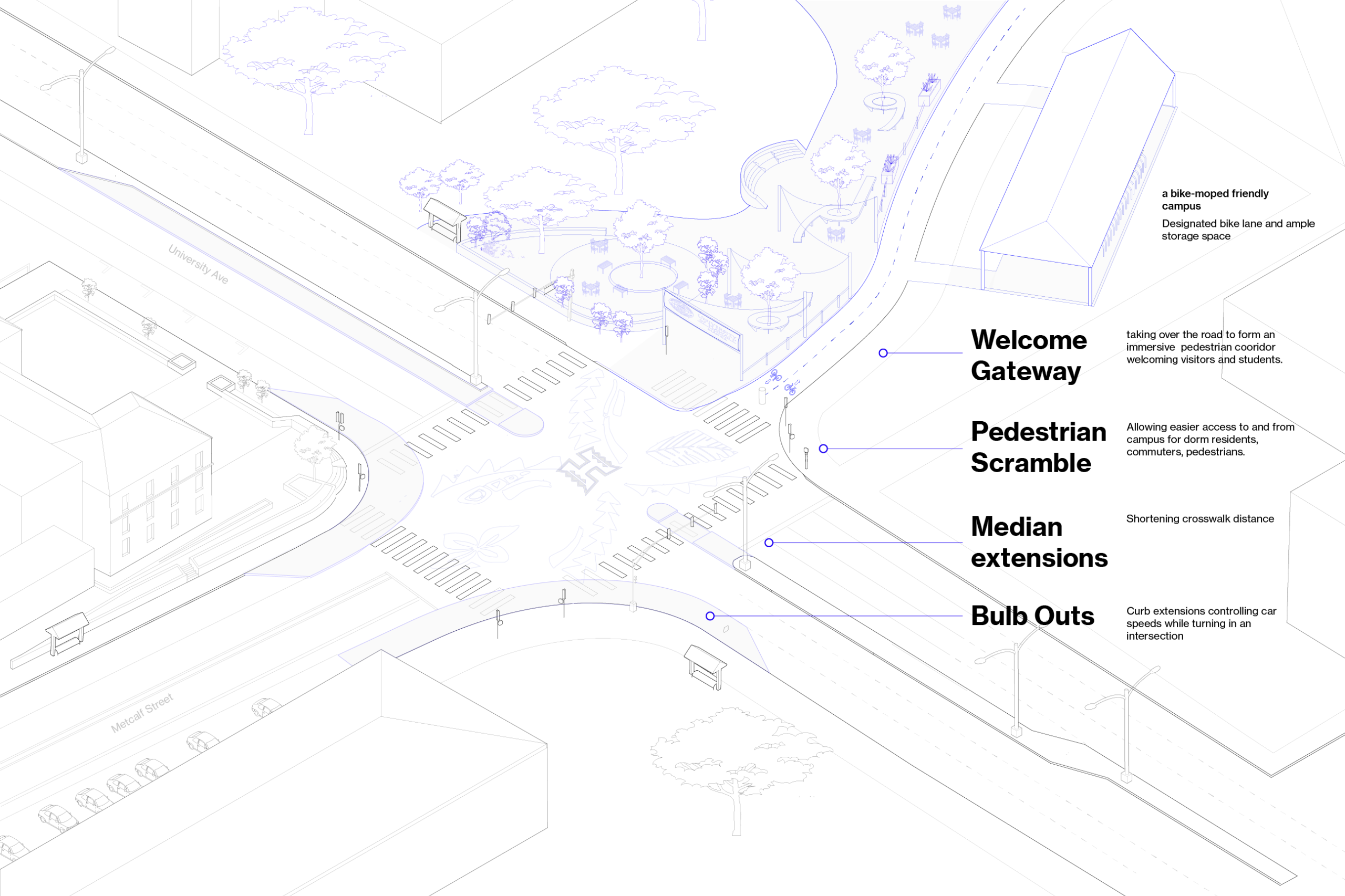
This rendering reimagines the intersection of Moanalua Street and Ualo Street, transforming the wide roadway into a safer, more pedestrian-friendly space with a median refuge and a clearly defined crosswalk. A new roundabout enhances driver awareness and calms traffic, improving safety for those walking to nearby destinations such as Pearlridge Center. Thoughtfully designed landscaping within the median and roundabout further enriches the pedestrian experience and adds visual appeal to the area.
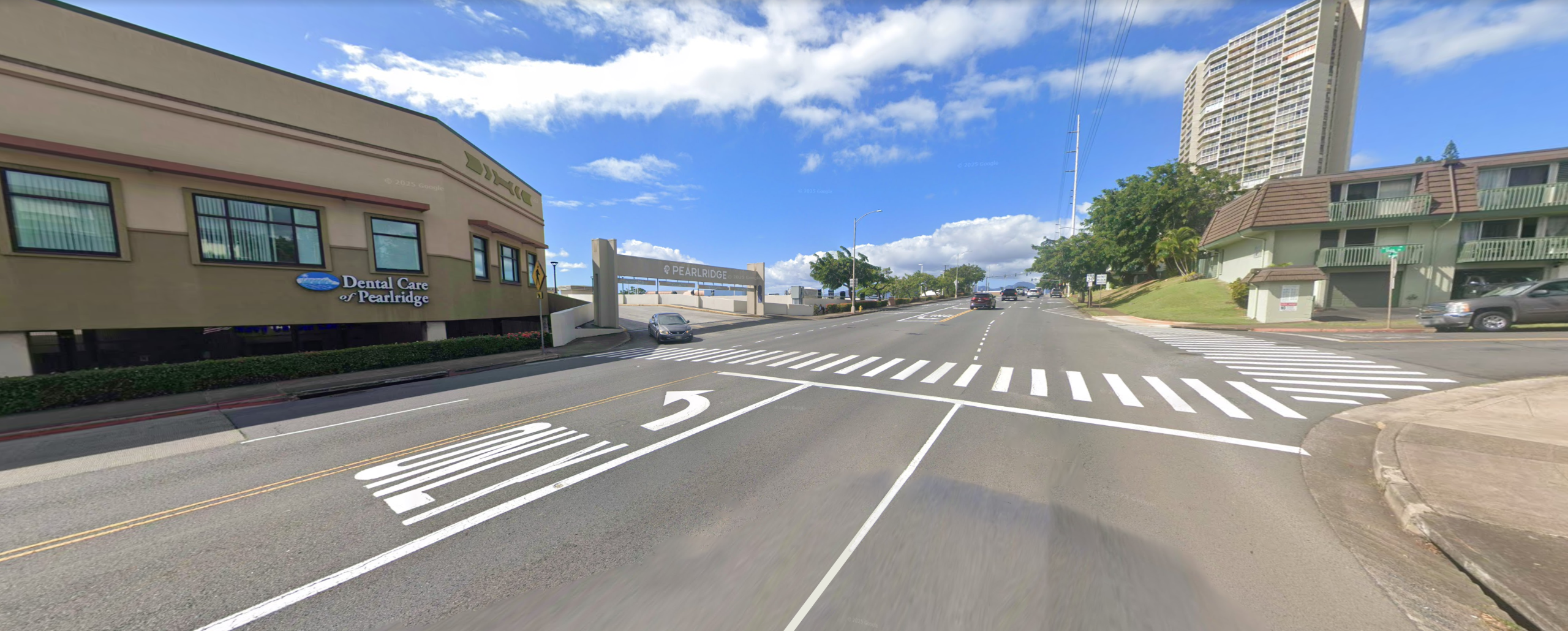
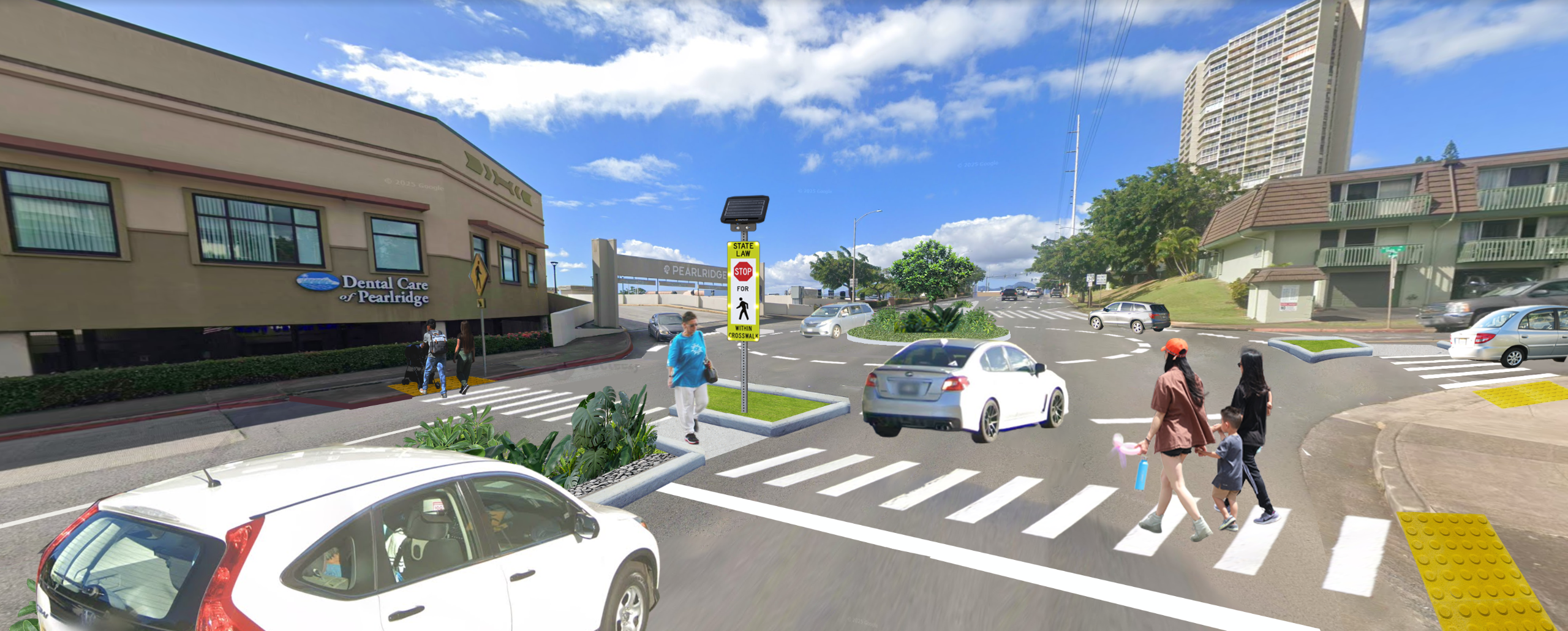
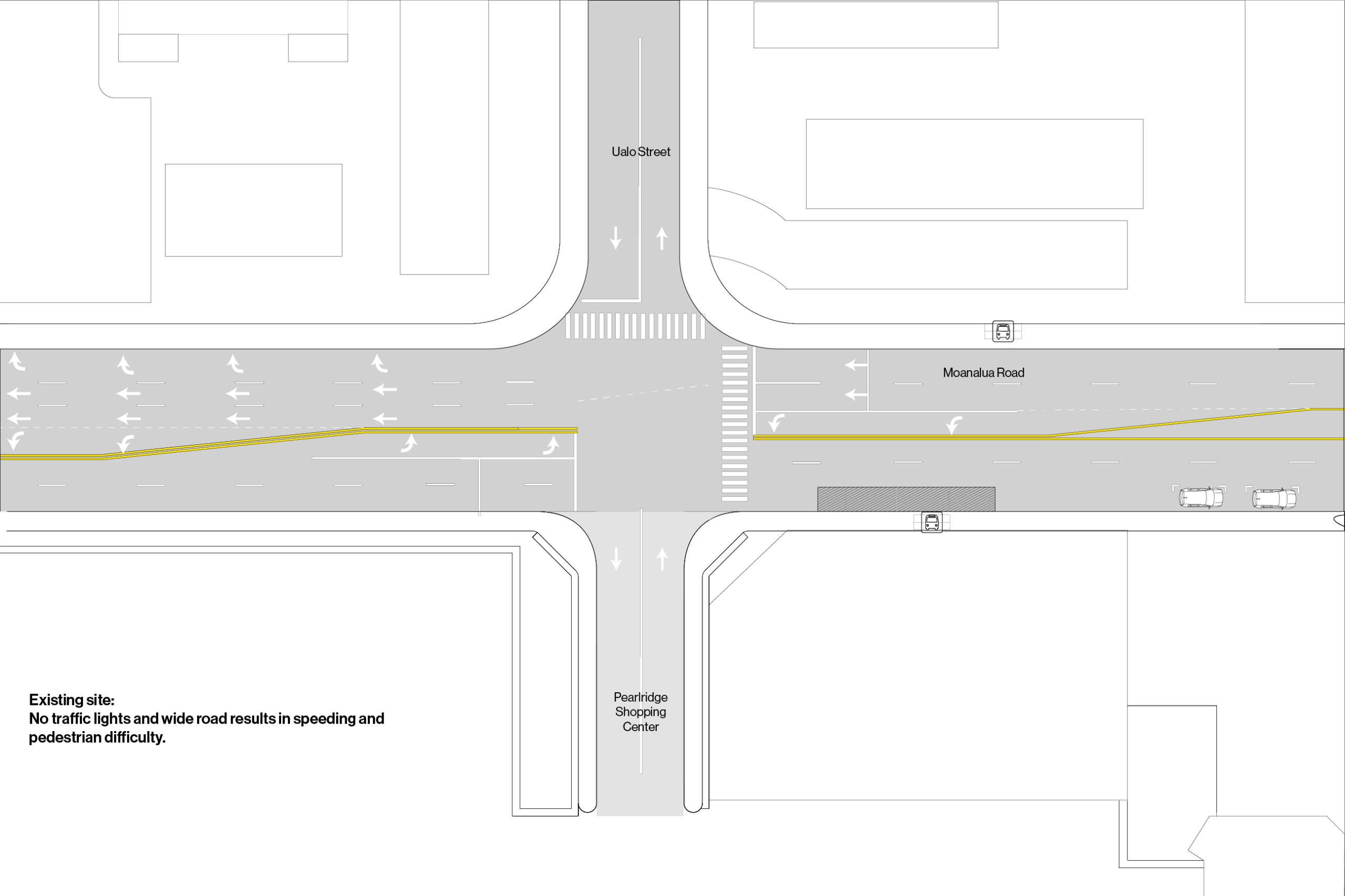
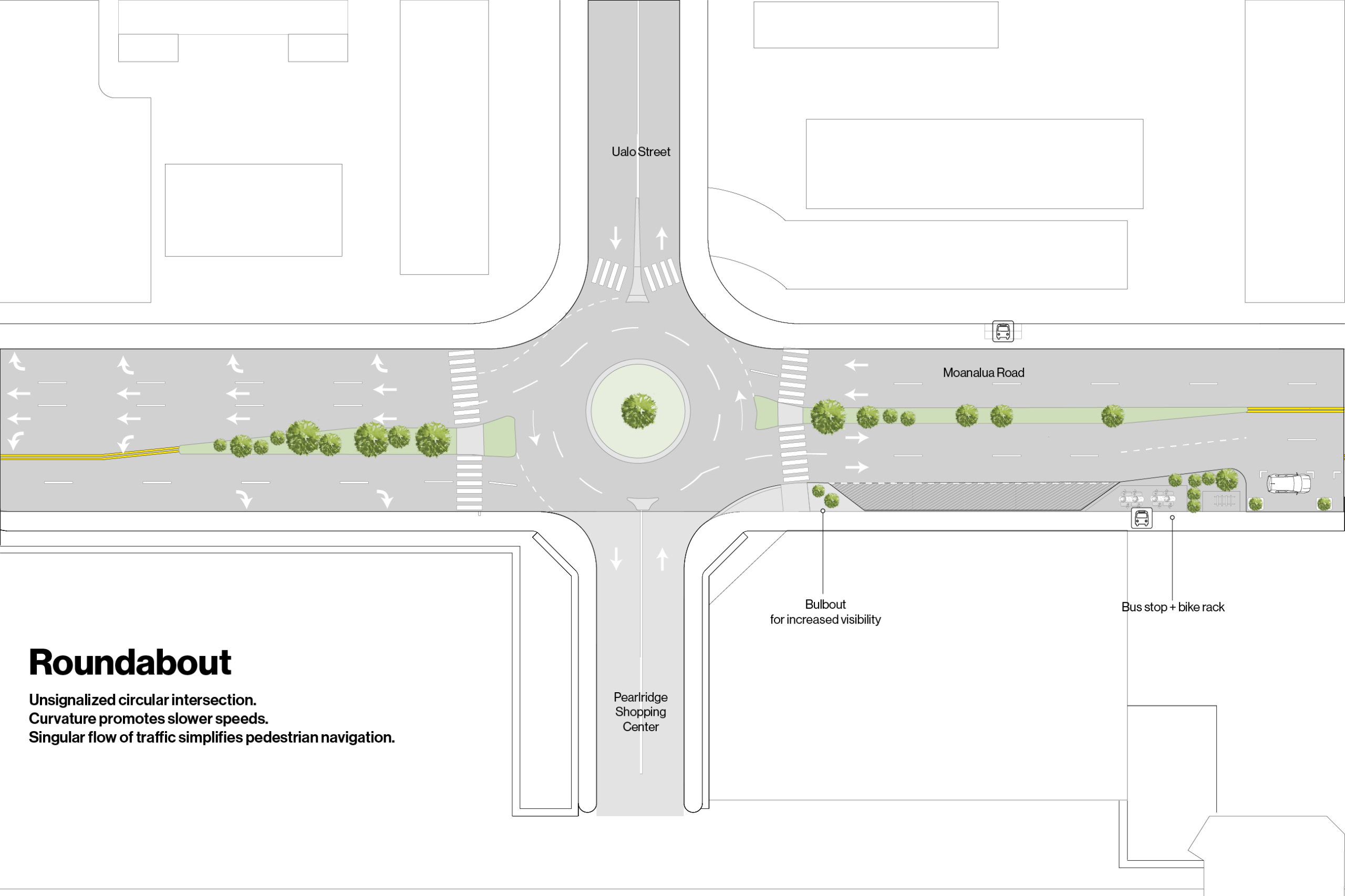
This rendering narrows the road from four lanes to two, and introduces dedicated bike lanes and a tree-lined median. The median not only creates a refuge island for pedestrians at the crosswalk but also provides shaded areas along the roadway. These changes enhance traffic flow, reduce road noise, and increase green space, contributing to a more pleasant and sustainable environment.


This rendering incorporates green features, enhanced landscaping, a raised crosswalk that doubles as a speed bump, wider sidewalks, and bike lane markings. These improvements emphasize a clear prioritization of pedestrians, which is appropriate for the area near the University of Hawaii at Manoa.


This rendering presents a road diet, reducing the four-lane roadway to two lanes with a dedicated center turn lane. This reconfiguration creates space for wider sidewalks, increased green areas, and outdoor dining. Additionally, this design incorporates green features that further buffer pedestrians from traffic and introduces permeable surfaces to manage stormwater, enhancing both the pedestrian experience and the environment.


This rendering enhances Queen Street with dedicated sidewalks, bike lanes, well-equipped bus shelters, green spaces, and improved street lighting. These upgrades align with the transit-oriented development goals of the Kaka'ako neighborhood, with this area being just one block away from the future Civic Center Skyline Station.


This rendering reduces the street to just two traffic lanes and adds a dedicated bike lane, creating a safer environment for both pedestrians and cyclists. The widened sidewalks offer opportunities for increased activation of retail spaces and the addition of sidewalk furniture. Furthermore, this design maintains the roadway's ability to host parades, balancing safety and community events while enhancing the area’s overall vibrancy.


This rendering realigns Sheridan Street to intersect Kapiolani Boulevard at a 90-degree angle, shortening the crosswalk, expanding pedestrian space, and offering opportunities for additional green areas. This design also encourages drivers to navigate the intersection at slower speeds, enhancing safety for pedestrians while preserving the functionality of the roadway for motorists. As a result, the area becomes more pedestrian-friendly without compromising traffic flow.


This rendering introduces a roundabout and dedicated bike lanes to the intersection, while reducing traffic lanes from five in some areas to just two. This reconfiguration creates generous space for pedestrians, improving safety and enhancing the overall flow of traffic.


This rendering introduces dedicated bike lanes, green spaces, and shorter crosswalks at the intersection, while streamlining the overall configuration for all users. By reimagining the space, it reallocates more area to pedestrians, reducing the emphasis on roadways and enhancing the pedestrian experience.

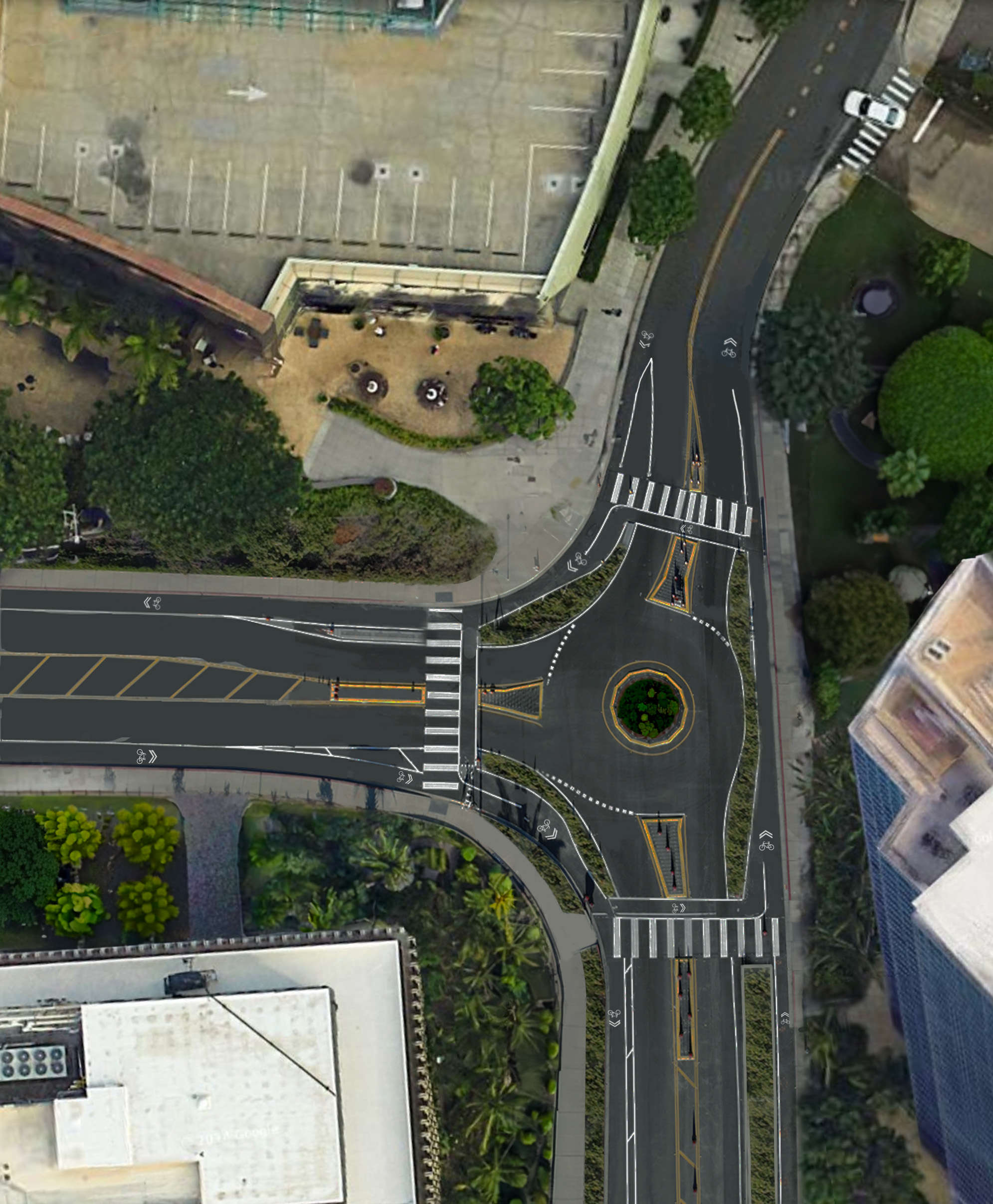
| Name | Oahu Metropolitan Planning |
|---|---|
| Phone | (808) 587-2015 |
| oahumpo@oahumpo.org | |
| In writing | 707 Richards Street, Suite 200 Honolulu, HI 96813 |
This site is owned and operated by Oahu Metropolitan Planning Organization using software licensed from Social Pinpoint. We take appropriate measures to safeguard personal information and use encryption, access controls, and other security measures to protect it. For details on what personal information we may collect and access, please refer to Social Pinpoint's Privacy Policy.
Users have the right to access, correct, or delete their personal information, subject to certain exceptions. For details on how to exercise these rights, or for any questions or concerns about our privacy practices, please contact us in writing at Oahumpo@oahumpo.org.
This privacy policy may change from time to time, and any changes will be communicated to users through the site.
The following Terms and Conditions govern the use of Engage OahuMPO (“the site”). The software platform is owned by Social Pinpoint Pty Ltd and operated by us, Oahu Metropolitan Planning Organization.
By accessing and using this site, you are choosing to accept and comply with the Terms presented throughout this agreement as well as the Privacy Policy and Moderation Policy. These Terms apply to all visitors and users of this site. Linked sites, affiliated services or third party content or software have their own Terms that you must comply with. If you disagree with any of the Terms presented in this agreement, you may discontinue using the site immediately.
If you are under 18 years old, please ensure that your parent or guardian understands and accepts these Terms and Conditions (including the Privacy Policy and Moderation Policy).
What are the conditions with a user’s account?
While using the site, you must not violate any applicable laws and regulations. It is our duty to protect the confidentiality of content you provide on our site in accordance with our Privacy Policy. When you create an account with us, you must always provide us with accurate information. Failure to provide accurate information violates the Terms, which may result in immediate termination of your account on our service. You are responsible for protecting your own password you use for this site and for any activities done under that password. Unauthorised use of your password or account must be immediately reported to us. In some cases, we or our agents may require access to your user accounts to respond to technical issues.
We are not responsible for the content on the site that has been provided by the users of the site. Any content posted by you is subject to the rules of our Moderation Policy. Your contribution to the site may be edited, removed or not published if we consider it inappropriate (refer to Moderation Policy). Contributors should also be aware that their posts may remain online indefinitely. Where practical, you may choose not to identify yourself, deal with us on an anonymous basis or use a pseudonym.
What do we require from our users?
You must understand and agree that, without limitation:
Can your account be suspended or terminated?
We may terminate or suspend access to your site and/or account immediately, without prior notice, including without limitation if you breach the Terms. We may immediately deactivate or delete your account and all the related files and information in your account. After your account has been terminated, the content you have posted may also remain indefinitely on the site.
If you want to terminate your own account, please send an email to Oahumpo@oahumpo.org.
Governing Law
These Terms shall be governed in accordance with the laws of the State of Delaware, the United States of America and Queensland, Australia, without regard to its conflict of law provisions.
Indemnification
Oahu Metropolitan Planning Organization, its subsidiaries, affiliates, officers, agents, licensors and other partners are not responsible for any loss, liability, claim, or demand, including legal fees, made by any third party due to or arising from a breach of this agreement and/or any breach of your representations and warranties set forth above.
What content do we own?
This website contains the copyrighted material, trademarks, patents, trade secrets and other proprietary information (“Intellectual Property”) of <client> and its suppliers and licensors. Oahu Metropolitan Planning Organization owns and retains all proprietary rights in the intellectual property. All intellectual property in the content of this site including without limitation to text, software, source code, pages, documents and online graphics, photographs, sounds, audio, video and other interactive features are owned by or licensed to us.
Any original content that you submit or post on our site may be made available to the public and allows users to share your content (with the end user acknowledging your contribution) under the Creative Commons Attribution-ShareAlike 4.0 License.
Except for Intellectual Property which is in the public domain or for which you have been given written permission, you may not copy, alter, transmit, sell, distribute any of the Intellectual Property on this site.
We are not responsible for your communications or dealings, including payment and delivery of goods or services, with a third party found via our website. Any loss or damage incurred from those communications or dealings are solely between the user and the third party.
Disclaimer and Warranties
Users must agree that you use of the site is at your own risk. We make no warranty that the site will meet your requirements or be uninterrupted or error-free. Any material that the user downloads through the site is done at their own risk and are responsible for any damages to their computer system or loss of data.
What happens if these Terms change?
We reserve the right, at our sole discretion, to modify or replace these Terms at any time without notice. The most recent version of the Terms can be seen on this page. By continuing to access or use our site after those revisions become effective, you agree and will comply to the revised terms. If you do not agree to the revised terms, please discontinue using our site.
Contact Us
If you have any questions about these Terms, please contact us at Oahumpo@oahumpo.org.
Enter your email address below. We will send you instructions to reset your password.
Back to Log in
Creating an account helps us better understand your needs and the needs of the community.
Already have an account? Log in now
Thank you, your account has been created.
Completing the questions below helps us better understand the diverse range of people who contribute their ideas. The questions are optional.
You’re using an outdated browser.
Some features of this website may not work correctly. To get a better experience we strongly recommend you download a new browser for free:
Would you like to follow this project to receive email updates?